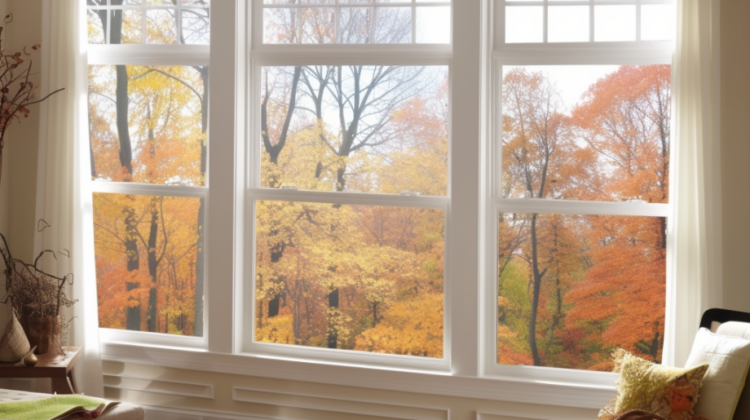
Windows are essential to any architectural design, allowing natural light to flood interior spaces and providing ventilation. Double-hung windows have gained popularity among the various window styles available for their classic look, versatile functionality, and easy maintenance. This article will explore the different sizes and configurations of double-hung windows, highlighting their benefits and considerations.
Double-hung windows have two operable sashes that slide vertically within the frame. This design opens both the top and bottom sashes, providing excellent control over airflow and facilitating easy cleaning from the inside of the building. Double-hung windows are available in various sizes and configurations to accommodate different architectural needs and preferences.
Size is an essential factor to consider when selecting double-hung windows. The height and width of the window should align with the dimensions of the wall opening and the overall design of the building. Standard sizes for double-hung windows typically range from 24 to 48 inches in width and 36 to 72 inches in height. However, custom sizes can be manufactured to fit specific requirements, ensuring seamless integration into the architectural design.
In addition to the standard sizes, it is also crucial to consider the window proportions. The height-to-width ratio can significantly impact the aesthetics of a building’s façade. For instance, taller windows with a narrower width can create a sense of elegance and verticality. In comparison, more expansive windows can enhance the perception of spaciousness and allow more natural light to enter the room. Architects and homeowners can achieve their desired visual effect by carefully selecting the size and proportions of double-hung windows.
Configurations refer to the arrangement of multiple double-hung windows within a single opening. There are various options available to suit different architectural styles and functional requirements. Here are some standard configurations:
Single Unit: A double-hung window is installed within the opening, providing a clean and simple look. This configuration works well for small to medium-sized openings and is ideal for rooms where individual ventilation control is desired.
Double Unit: Two double-hung windows are installed side by side, separated by a vertical mullion. This configuration adds symmetry to the façade and allows for a larger overall window area, maximizing natural light penetration. It is commonly used in living rooms, bedrooms, and dining areas.
Triple Unit: Three double-hung windows are arranged in rows, separated by vertical mullions. This configuration is often employed in larger openings or as a focal point in the design. It offers an expansive view and increased ventilation options and can be visually striking.
Bay or Bow Window: These configurations involve multiple double-hung windows arranged in a curved or angled projection from the building’s exterior. Bay windows typically consist of three windows, with a larger central window flanked by two narrower ones, while bow windows have a more gentle curve and include four or more windows. These configurations provide a panoramic view and create additional space and architectural interest.
When selecting the size and configuration of double-hung windows, it is essential to consider the building’s architectural style, energy efficiency requirements, and local building codes. Consulting with window professionals and architects can help ensure the right choices are made.
Double-hung windows offer a versatile and timeless option for residential and commercial buildings. Various sizes and configurations can be tailored to suit multiple design preferences and functional needs. By carefully considering the size, proportions, and configuration, one can enhance the aesthetics and functionality of a space while harnessing the benefits of natural light and ventilation provided by these classic windows.
